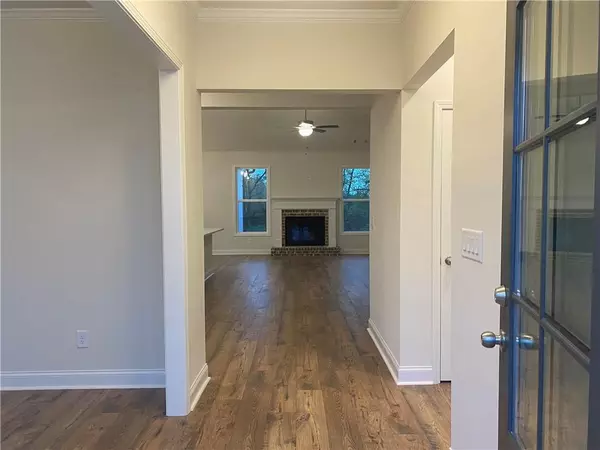UPDATED:
Key Details
Property Type Single Family Home
Sub Type Single Family Residence
Listing Status Active
Purchase Type For Sale
Square Footage 1,802 sqft
Price per Sqft $231
Subdivision Northminster Farms
MLS Listing ID 7595150
Style Ranch
Bedrooms 3
Full Baths 2
Construction Status New Construction
HOA Fees $2,000/ann
HOA Y/N Yes
Year Built 2025
Tax Year 2025
Lot Size 9,583 Sqft
Acres 0.22
Property Sub-Type Single Family Residence
Source First Multiple Listing Service
Property Description
Exterior and Curb Appeal
This tastefully designed one-story home features a combination of brick and shingle accents on the front exterior, creating charming curb appeal.
Interior Features and Layout
Step into a welcoming foyer that opens to a separate dining room or home office, offering flexibility for your lifestyle needs. The open concept living area allows everyone to stay connected. The vaulted family room includes a cozy gas fireplace, perfect for gatherings and relaxation.
Chef's Kitchen
The kitchen is equipped with staggered cabinets, stainless steel appliances, a gas cooktop, tiled backsplash, breakfast bar, and granite countertops—ideal for both everyday living and entertaining.
Primary Suite
Enjoy the luxurious primary suite, complete with a trey ceiling, ceiling fan, double vanities with quartz countertops, a soaking tub, tiled shower walls, tiled bathroom floors, and a spacious walk-in closet.
Guest Bedrooms and Bath
Guest bedrooms and a full bath with tiled floors are privately situated on the opposite side of the home, ensuring comfort and privacy for everyone.
Outdoor Living
Relax and take in peaceful seasonal rural views from the covered back patio.
Builder and Incentives
This home is built by Three Rivers Homes. The builder is offering a $7,500 incentive towards new upgrades or closing costs when purchasing with an all-cash contract or by using the preferred lender, Cross Country Mortgage, Bobby Vaughn.
Community Highlights
Northminster Farms is an active 55+ lifestyle community featuring amenities such as pickleball courts, a clubhouse, a junior Olympic pool, green spaces, and 2.5 miles of sidewalks. With only 130 homes, the community is designed to foster a close-knit and friendly atmosphere, perfect for forming connections and enjoying an active social life.
Please note: The photos provided are not of the actual home built. Actual home finishes, features, and square footage are subject to change at the seller's discretion.
Location
State GA
County Jackson
Area Northminster Farms
Lake Name None
Rooms
Bedroom Description Master on Main,Split Bedroom Plan
Other Rooms None
Basement None
Main Level Bedrooms 3
Dining Room Open Concept, Separate Dining Room
Kitchen Breakfast Bar, Kitchen Island, Pantry, Solid Surface Counters, View to Family Room
Interior
Interior Features Crown Molding, Disappearing Attic Stairs, Double Vanity, Entrance Foyer, High Ceilings, High Ceilings 9 ft Main, High Speed Internet, Open Floorplan, Recessed Lighting, Tray Ceiling(s), Vaulted Ceiling(s), Walk-In Closet(s)
Heating Central, Electric
Cooling Ceiling Fan(s), Central Air, Electric
Flooring Carpet, Ceramic Tile, Laminate, Vinyl
Fireplaces Number 1
Fireplaces Type Factory Built, Family Room, Gas Log, Gas Starter, Glass Doors
Equipment None
Window Features Double Pane Windows
Appliance Dishwasher, Disposal, Electric Water Heater, Gas Range, Microwave
Laundry Electric Dryer Hookup, In Hall, Laundry Room, Main Level
Exterior
Exterior Feature Lighting
Parking Features Attached, Garage, Garage Door Opener, Garage Faces Front, Kitchen Level, Level Driveway
Garage Spaces 2.0
Fence None
Pool None
Community Features Clubhouse, Homeowners Assoc, Pickleball, Pool, Sidewalks, Street Lights
Utilities Available Electricity Available, Natural Gas Available, Phone Available, Sewer Available, Underground Utilities, Water Available
Waterfront Description None
View Y/N Yes
View Rural
Roof Type Composition
Street Surface Asphalt
Accessibility None
Handicap Access None
Porch Patio
Private Pool false
Building
Lot Description Landscaped, Level
Story One
Foundation Slab
Sewer Public Sewer
Water Public
Architectural Style Ranch
Level or Stories One
Structure Type Brick,HardiPlank Type
Construction Status New Construction
Schools
Elementary Schools Jefferson
Middle Schools Jefferson
High Schools Jefferson
Others
HOA Fee Include Maintenance Grounds,Swim
Senior Community yes
Restrictions false
Tax ID 052G 076
Ownership Fee Simple
Financing no





