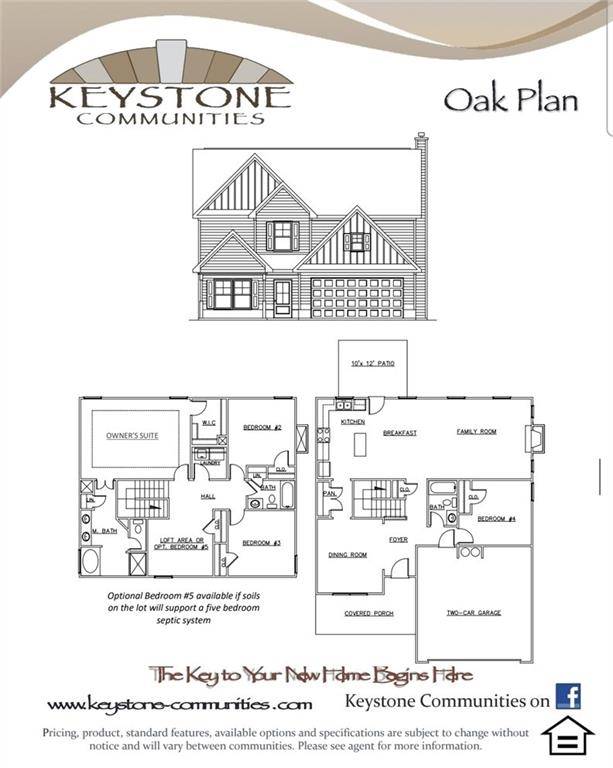UPDATED:
Key Details
Property Type Single Family Home
Sub Type Single Family Residence
Listing Status Active
Purchase Type For Sale
Square Footage 2,321 sqft
Price per Sqft $170
Subdivision Benson Estates
MLS Listing ID 7596204
Style Traditional
Bedrooms 4
Full Baths 3
Construction Status Under Construction
HOA Fees $150
HOA Y/N Yes
Year Built 2025
Tax Year 2024
Lot Size 0.500 Acres
Acres 0.5
Property Sub-Type Single Family Residence
Source First Multiple Listing Service
Property Description
Location
State GA
County Paulding
Lake Name None
Rooms
Bedroom Description Other
Other Rooms None
Basement None
Main Level Bedrooms 1
Dining Room Separate Dining Room
Interior
Interior Features Crown Molding, Disappearing Attic Stairs, Double Vanity, Entrance Foyer, High Ceilings 9 ft Main, Tray Ceiling(s), Walk-In Closet(s)
Heating Central, Electric, Heat Pump
Cooling Ceiling Fan(s), Central Air, Electric
Flooring Carpet, Luxury Vinyl, Vinyl
Fireplaces Number 1
Fireplaces Type Factory Built, Family Room, Raised Hearth, Stone
Window Features Double Pane Windows,Insulated Windows
Appliance Dishwasher, Electric Range, Electric Water Heater, Microwave
Laundry In Hall, Laundry Room, Upper Level
Exterior
Exterior Feature Lighting, Rain Gutters
Parking Features Attached, Garage
Garage Spaces 2.0
Fence None
Pool None
Community Features Homeowners Assoc, Near Schools, Near Shopping, Street Lights
Utilities Available Cable Available, Electricity Available, Phone Available, Underground Utilities, Water Available
Waterfront Description None
View Neighborhood, Trees/Woods
Roof Type Composition,Ridge Vents,Shingle
Street Surface Asphalt,Concrete,Paved
Accessibility None
Handicap Access None
Porch Front Porch, Patio
Private Pool false
Building
Lot Description Back Yard, Front Yard, Landscaped
Story Two
Foundation Slab
Sewer Septic Tank
Water Public
Architectural Style Traditional
Level or Stories Two
Structure Type HardiPlank Type
New Construction No
Construction Status Under Construction
Schools
Elementary Schools New Georgia
Middle Schools Carl Scoggins Sr.
High Schools South Paulding
Others
Senior Community no
Restrictions false
Special Listing Condition None





