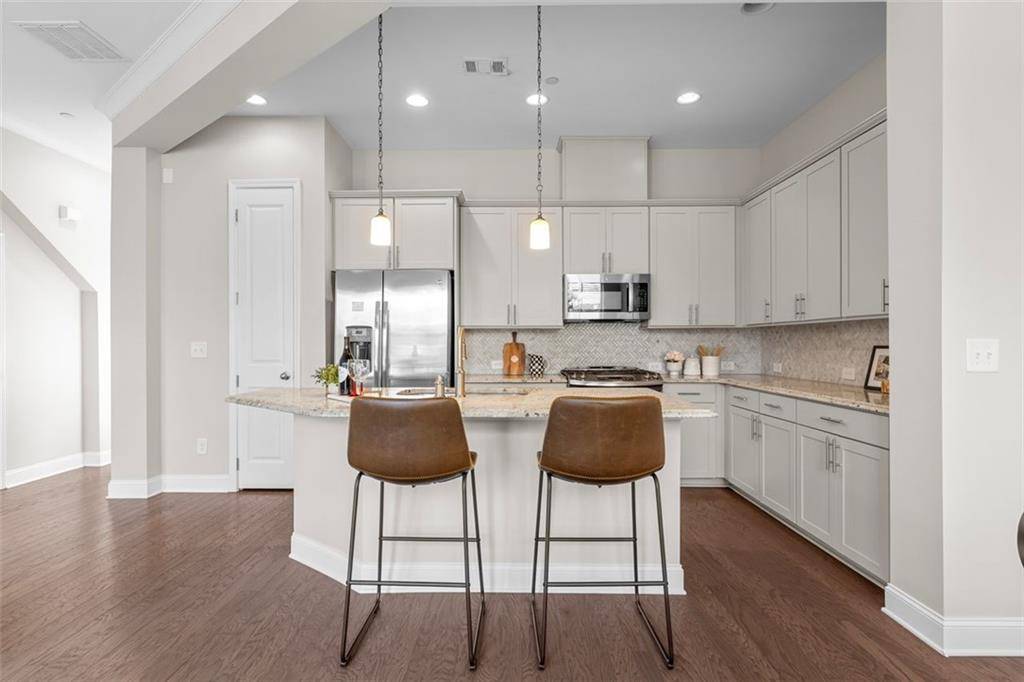OPEN HOUSE
Sat Jul 19, 1:00pm - 3:00pm
Sun Jul 20, 2:00pm - 4:00pm
UPDATED:
Key Details
Property Type Single Family Home
Sub Type Single Family Residence
Listing Status Active
Purchase Type For Sale
Square Footage 2,636 sqft
Price per Sqft $214
Subdivision Village Of Belmont
MLS Listing ID 7606845
Style Traditional
Bedrooms 3
Full Baths 3
Half Baths 1
Construction Status Resale
HOA Fees $195/mo
HOA Y/N Yes
Year Built 2016
Annual Tax Amount $4,901
Tax Year 2024
Lot Size 1,742 Sqft
Acres 0.04
Property Sub-Type Single Family Residence
Source First Multiple Listing Service
Property Description
The main floor features a stylish open-concept design that connects the living and dining areas with a chef-inspired kitchen, complete with granite countertops, stainless steel appliances, ample cabinetry, and a generous island — perfect for cooking, gathering, and everyday living. A convenient half bath is also located on this level for guests.
Upstairs, the second floor includes a spacious primary suite with multiple closets and a well-appointed en-suite bath, plus an additional bedroom with its own private bathroom. On the top floor, you'll find one additional bedroom and a large, versatile loft space — ideal for a home office, media room, creative studio, gym, or guest lounge. Every bedroom in this home has its own en-suite bathroom, providing an exceptional level of privacy and flexibility for multi-generational families, long-term guests, or shared living.
Community amenities include a swimming pool, dog park, and cabana, all within a secure, well-maintained setting. Just steps from Belmont Hills shops and restaurants, and walking distance to Smyrna Market Village, Taylor-Brawner Park, and the Smyrna Public Library, this home also offers quick access to I-75, I-285, The Battery at Truist Park, and Cumberland Mall. If you're looking for a home that offers generous space, excellent layout, and unbeatable convenience — this one checks every box.
Location
State GA
County Cobb
Area Village Of Belmont
Lake Name None
Rooms
Bedroom Description Other,Roommate Floor Plan
Other Rooms None
Basement None
Dining Room Open Concept
Kitchen Breakfast Bar, Stone Counters, Eat-in Kitchen, Kitchen Island, Pantry, View to Family Room
Interior
Interior Features High Ceilings 9 ft Lower, High Ceilings 9 ft Main, High Speed Internet, Tray Ceiling(s), Walk-In Closet(s)
Heating Central, Forced Air, Natural Gas
Cooling Electric Air Filter, Ceiling Fan(s), Zoned
Flooring Carpet, Ceramic Tile, Hardwood
Fireplaces Type None
Equipment None
Window Features Insulated Windows
Appliance Dishwasher, Dryer, Disposal, Refrigerator, Gas Range, Microwave, Tankless Water Heater, Washer
Laundry Laundry Room, Upper Level
Exterior
Exterior Feature Garden
Parking Features Garage Door Opener, Garage, Garage Faces Rear
Garage Spaces 2.0
Fence Back Yard
Pool None
Community Features Gated, Homeowners Assoc, Near Schools, Near Shopping, Pool
Utilities Available Cable Available, Electricity Available, Natural Gas Available, Phone Available, Sewer Available, Water Available, Underground Utilities
Waterfront Description None
View Y/N Yes
View Other
Roof Type Composition
Street Surface Asphalt
Accessibility None
Handicap Access None
Porch Patio
Total Parking Spaces 2
Private Pool false
Building
Lot Description Level, Landscaped
Story Three Or More
Foundation None
Sewer Public Sewer
Water Public
Architectural Style Traditional
Level or Stories Three Or More
Structure Type Cement Siding
Construction Status Resale
Schools
Elementary Schools Smyrna
Middle Schools Campbell
High Schools Campbell
Others
Senior Community no
Restrictions true
Tax ID 17049000710
Ownership Fee Simple
Financing no
Virtual Tour https://www.zillow.com/view-imx/cf2cf059-b5b1-4b8b-829b-784f4bad9c1d?setAttribution=mls&wl=true&initialViewType=pano&utm_source=dashboard





