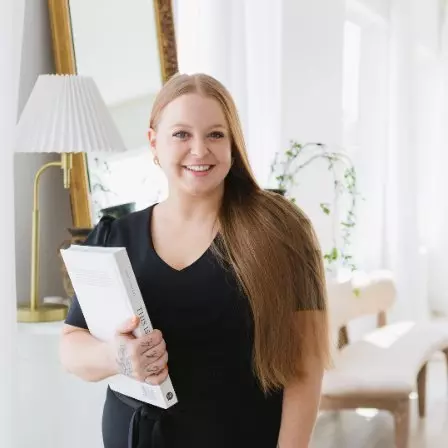For more information regarding the value of a property, please contact us for a free consultation.
Key Details
Sold Price $435,000
Property Type Single Family Home
Sub Type Single Family Residence
Listing Status Sold
Purchase Type For Sale
Square Footage 3,354 sqft
Price per Sqft $129
Subdivision Victory Ridge
MLS Listing ID 6075978
Sold Date 02/28/19
Style Traditional
Bedrooms 4
Full Baths 3
Half Baths 1
Construction Status Resale
HOA Fees $31/ann
HOA Y/N Yes
Year Built 2000
Available Date 2018-09-23
Annual Tax Amount $3,484
Tax Year 2016
Lot Size 0.269 Acres
Acres 0.2695
Property Sub-Type Single Family Residence
Source FMLS API
Property Description
Beautiful master on the main home less than a mile from Downtown Roswell and GA 400. Immaculately maintained 4 sided brick masterpiece. Custom built with Howe casings, upgrading moldings, huge bonus loft area. Master suite with large custom closet, private spa bath. 3 additional large bedrooms upstairs with 2 additional baths. Kitchen with stained cherry cabinets, highend stainless steel appliances and granite counter tops. Private impeccably landscaped backyard with oversized stamped concrete patio. Custom staircase with rod iron balusters. Very easy access to 400.
Location
State GA
County Fulton
Area Victory Ridge
Lake Name None
Rooms
Bedroom Description Master on Main, Oversized Master
Other Rooms None
Basement None
Main Level Bedrooms 1
Dining Room Seats 12+, Separate Dining Room
Kitchen Breakfast Bar, Cabinets Stain, Pantry, Stone Counters, View to Family Room
Interior
Interior Features Bookcases, Entrance Foyer, Entrance Foyer 2 Story, High Ceilings 9 ft Lower, High Speed Internet, Low Flow Plumbing Fixtures, Walk-In Closet(s)
Heating Forced Air, Zoned
Cooling Ceiling Fan(s), Central Air, Zoned
Flooring Carpet, Hardwood
Fireplaces Number 1
Fireplaces Type Factory Built, Family Room
Equipment None
Window Features Insulated Windows
Appliance Dishwasher, Disposal, Electric Range, Gas Water Heater, Refrigerator, Self Cleaning Oven
Laundry Laundry Room, Main Level
Exterior
Exterior Feature Other
Parking Features Garage Door Opener, Garage Faces Side, Kitchen Level
Garage Spaces 2.0
Fence Back Yard, Wood
Pool None
Community Features None
Utilities Available Cable Available, Electricity Available, Natural Gas Available, Underground Utilities
Waterfront Description None
View Y/N Yes
View Other
Roof Type Composition
Street Surface Paved
Accessibility None
Handicap Access None
Porch Patio
Total Parking Spaces 2
Building
Lot Description Landscaped, Level
Story Two
Sewer Public Sewer
Water Public
Architectural Style Traditional
Level or Stories Two
Structure Type Brick 4 Sides
Construction Status Resale
Schools
Elementary Schools Vickery Mill
Middle Schools Elkins Pointe
High Schools Roswell
Others
Senior Community no
Restrictions false
Tax ID 12 220104890362
Special Listing Condition None
Read Less Info
Want to know what your home might be worth? Contact us for a FREE valuation!

Our team is ready to help you sell your home for the highest possible price ASAP

Bought with Non FMLS Member




