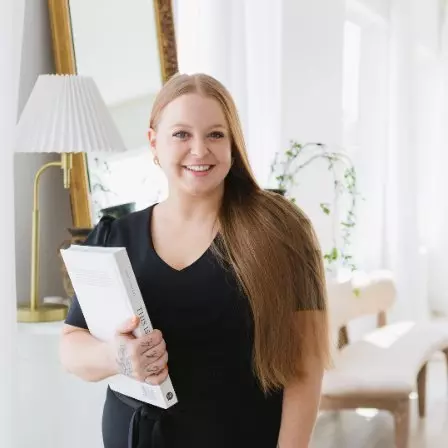For more information regarding the value of a property, please contact us for a free consultation.
Key Details
Sold Price $443,000
Property Type Single Family Home
Sub Type Single Family Residence
Listing Status Sold
Purchase Type For Sale
Square Footage 1,758 sqft
Price per Sqft $251
MLS Listing ID 6787544
Sold Date 12/03/20
Style Craftsman
Bedrooms 3
Full Baths 2
Half Baths 1
Construction Status Resale
HOA Y/N No
Year Built 2004
Annual Tax Amount $4,432
Tax Year 2018
Lot Size 8,276 Sqft
Acres 0.19
Property Sub-Type Single Family Residence
Source FMLS API
Property Description
WOW! Tons of new construction homes in the area priced at 575K+ on slabs and this home has 1116 square feet of unfinished daylight basement area stubbed for bath ready for your clients finishes...Amazing craftsman style 3 bedroom/2 ½ bath home with one car garage and flat driveway on quiet cul-de-sac street with no monthly HOA on quiet friendly street, fenced backyard with firepit and garden area in the HOT Upper Westside of Midtown Atlanta close to Westside Village, Breweries, Restaurants, Shopping, future Quarry Park and easy access to interstate 75, 285, and 400. Beautiful hardwood floors throughout main level, large family room with soaring ceiling and fireplace. Updated kitchen with solid surface counters with tile backsplash, beautiful cabinets, S/S appliances and pantry. Sunny breakfast area with wall of windows and french doors opening out to the large deck with pergola great for entertaining overlooking the private fenced backyard. Master bedroom on main with hardwood floors, trey ceiling, large walk-in closet and freshly painted oversized master bath with double vanity, shower and oversized tub. Powder room also on main level. Upstairs boasts two oversized bedrooms with vaulted ceilings and large windows so rooms are full of natural light and a large full hallway bath. One car garage with storage area. Full unfinished daylight basement waiting for your finishes. High ceilings will allow for many options and it is stubbed for an additional bathroom if needed. Exterior door in basement walks out to patio area into the private fenced backyard. There is also a pea gravel stairway down to the backyard from the side of the home. Amazing value and location- come see this beautiful home today.
Location
State GA
County Fulton
Area 22 - Atlanta North
Lake Name None
Rooms
Bedroom Description Master on Main, Split Bedroom Plan
Other Rooms None
Basement Bath/Stubbed, Daylight, Exterior Entry, Full, Interior Entry, Unfinished
Main Level Bedrooms 1
Dining Room None
Interior
Interior Features High Ceilings 10 ft Main, High Ceilings 10 ft Lower, High Ceilings 9 ft Upper, Cathedral Ceiling(s), Double Vanity, Disappearing Attic Stairs, High Speed Internet, Other, Tray Ceiling(s), Walk-In Closet(s)
Heating Forced Air, Natural Gas, Zoned
Cooling Zoned
Flooring Carpet, Ceramic Tile, Hardwood
Fireplaces Number 1
Fireplaces Type Gas Log, Glass Doors, Great Room
Window Features Insulated Windows
Appliance Dishwasher, Disposal, Electric Range, Microwave
Laundry In Kitchen, Main Level
Exterior
Exterior Feature Garden, Private Yard, Private Front Entry, Private Rear Entry
Parking Features Garage Door Opener, Driveway, Garage, Garage Faces Front, Kitchen Level, Level Driveway
Garage Spaces 1.0
Fence Back Yard, Fenced
Pool None
Community Features Near Beltline, Public Transportation, Near Marta, Near Schools, Near Shopping
Utilities Available Cable Available, Electricity Available, Natural Gas Available, Phone Available, Sewer Available, Underground Utilities, Water Available
Waterfront Description None
View City
Roof Type Composition
Street Surface Asphalt
Accessibility None
Handicap Access None
Porch Deck, Front Porch
Total Parking Spaces 1
Building
Lot Description Back Yard, Cul-De-Sac, Landscaped, Private, Front Yard
Story Two
Sewer Public Sewer
Water Public
Architectural Style Craftsman
Level or Stories Two
Structure Type Cement Siding
New Construction No
Construction Status Resale
Schools
Elementary Schools Bolton Academy
Middle Schools Sutton
High Schools North Atlanta
Others
Senior Community no
Restrictions false
Tax ID 17 022900011725
Special Listing Condition None
Read Less Info
Want to know what your home might be worth? Contact us for a FREE valuation!

Our team is ready to help you sell your home for the highest possible price ASAP

Bought with Beacham and Company Realtors




