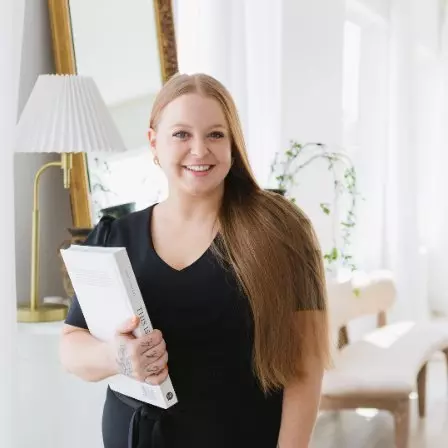For more information regarding the value of a property, please contact us for a free consultation.
Key Details
Sold Price $438,000
Property Type Single Family Home
Sub Type Single Family Residence
Listing Status Sold
Purchase Type For Sale
Square Footage 4,200 sqft
Price per Sqft $104
Subdivision Eagle Watch
MLS Listing ID 6803797
Sold Date 12/18/20
Style Farmhouse
Bedrooms 5
Full Baths 4
Construction Status Resale
HOA Fees $66/ann
HOA Y/N Yes
Year Built 1992
Annual Tax Amount $3,690
Tax Year 2019
Lot Size 0.368 Acres
Acres 0.368
Property Sub-Type Single Family Residence
Source FMLS API
Property Description
Space, Space, Space, this Spacious custom built home located in Eagle Watch has the most square footage for the money! Five bedrooms and four baths, including a guest bedroom and full bath on the main level. Private back stairs lead to a bonus room that could be used for an office or virtual learning classroom. Full finished basement and bath would be perfect for in-law suite, teen suite and second home office. This home features two rooms that could serve as offices plus an additional virtual learning space. Recent updates to this fine home include exterior painting, garage door and openers, gutters, HVAC system, stainless kitchen appliances, master bathroom, guest bathroom, and laundry room. Come sit on the oversized front porch and gaze at your professionally landscaped front yard or sit on the back deck and view your wooded Corps of Engineers property private oasis. Lake Allatoona is a short walk away from your back gate. There is space and square footage galore in this beautiful southern style home. Lower level has two sets of french doors that lead to your private patio. It is move-in ready and all major appliances and systems have been updated. A generous decorating allowance helps you make this home your own.
Location
State GA
County Cherokee
Area Eagle Watch
Lake Name None
Rooms
Bedroom Description Other
Other Rooms None
Basement Bath/Stubbed, Daylight
Main Level Bedrooms 1
Dining Room Separate Dining Room
Kitchen Breakfast Bar, Breakfast Room, Eat-in Kitchen, Pantry, View to Family Room
Interior
Interior Features Disappearing Attic Stairs, Entrance Foyer, High Ceilings 9 ft Main, High Speed Internet, Tray Ceiling(s), Walk-In Closet(s)
Heating Central, Natural Gas
Cooling Attic Fan, Ceiling Fan(s), Central Air, Zoned
Flooring Carpet, Ceramic Tile, Pine
Fireplaces Number 1
Fireplaces Type Family Room, Gas Log
Equipment Irrigation Equipment
Window Features Skylight(s)
Appliance Dishwasher, Disposal, Electric Oven, Gas Cooktop, Gas Oven, Microwave, Refrigerator, Self Cleaning Oven, Tankless Water Heater
Laundry Main Level
Exterior
Exterior Feature Garden, Private Yard, Rear Stairs, Storage
Parking Features Attached, Driveway, Garage, Kitchen Level
Garage Spaces 2.0
Fence Back Yard, Wood
Pool None
Community Features Fitness Center, Golf, Homeowners Assoc, Park, Playground, Pool, Sidewalks, Street Lights, Swim Team
Utilities Available Cable Available, Electricity Available, Natural Gas Available, Phone Available, Sewer Available, Underground Utilities, Water Available
Waterfront Description None
View Y/N Yes
View Other
Roof Type Composition, Ridge Vents
Street Surface Asphalt
Accessibility None
Handicap Access None
Porch Deck, Patio
Total Parking Spaces 2
Building
Lot Description Back Yard, Borders US/State Park, Front Yard, Landscaped, Level, Wooded
Story Three Or More
Sewer Public Sewer
Water Public
Architectural Style Farmhouse
Level or Stories Three Or More
Structure Type Frame
Construction Status Resale
Schools
Elementary Schools Bascomb
Middle Schools E.T. Booth
High Schools Etowah
Others
HOA Fee Include Reserve Fund, Swim/Tennis
Senior Community no
Restrictions false
Tax ID 15N03B 233
Ownership Fee Simple
Financing no
Special Listing Condition None
Read Less Info
Want to know what your home might be worth? Contact us for a FREE valuation!

Our team is ready to help you sell your home for the highest possible price ASAP

Bought with Drake Realty, Inc




