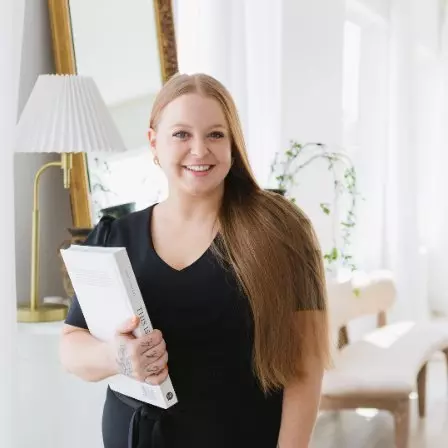For more information regarding the value of a property, please contact us for a free consultation.
Key Details
Sold Price $1,155,500
Property Type Single Family Home
Sub Type Single Family Residence
Listing Status Sold
Purchase Type For Sale
Square Footage 3,700 sqft
Price per Sqft $312
Subdivision Powers Ridge Place
MLS Listing ID 7238038
Sold Date 08/14/23
Style European, Traditional
Bedrooms 4
Full Baths 3
Half Baths 1
Construction Status Resale
HOA Y/N No
Year Built 1998
Annual Tax Amount $9,447
Tax Year 2022
Lot Size 0.700 Acres
Acres 0.7
Property Sub-Type Single Family Residence
Source First Multiple Listing Service
Property Description
Situated in the coveted area of Sandy Springs on a quiet cul de sac that is so close to the best schools, shopping and restaurants. Homes on this cul de sac rarely go on the market and this one is no exception. The quality and details of this custom built European style home are evident everywhere you look. Fresh and transitional with high ceilings, newer hardwood maple floors, 8 foot solid doors with brass hardware and the most incredible chef's kitchen done in a stunning Italian marble that opens to the breakfast, family room and private outdoor dining patio. Beautiful family room/living room has a 14 foot ceiling with skylight and fireplace. The open floor plan is excellent for entertaining and family gatherings. The private primary bedroom and redone bathroom has calacatta gold marble flooring. Separate office across from the dining room with glass french doors. The daylight terrace level is almost the footprint of the house and has 12' ceilings and is stubbed for a bath for easy expansion. Excellent opportunity to increase total square footage if desired. This home is solidly built and excellent quality and condition with only one owner and priced competitively. New high efficiency HVAC system installed last week and the other unit installed in 2019. Excellent walking neighborhood with no traffic.
Location
State GA
County Fulton
Lake Name None
Rooms
Bedroom Description Oversized Master
Other Rooms None
Basement Daylight, Exterior Entry, Full, Interior Entry, Unfinished
Dining Room Seats 12+, Separate Dining Room
Interior
Interior Features Cathedral Ceiling(s), Coffered Ceiling(s), Entrance Foyer 2 Story, High Ceilings 9 ft Upper, High Ceilings 10 ft Main, High Speed Internet, Tray Ceiling(s)
Heating Central, Zoned
Cooling Central Air, Zoned
Flooring Hardwood
Fireplaces Number 1
Fireplaces Type Family Room, Gas Log, Gas Starter
Window Features Insulated Windows
Appliance Dishwasher, Disposal, Double Oven, Gas Cooktop, Gas Oven, Microwave, Range Hood, Refrigerator
Laundry In Kitchen, Main Level
Exterior
Exterior Feature Awning(s), Garden, Gas Grill, Lighting, Rear Stairs
Parking Features Attached, Garage, Garage Door Opener, Garage Faces Side, Kitchen Level
Garage Spaces 2.0
Fence None
Pool None
Community Features Near Schools, Near Shopping, Near Trails/Greenway
Utilities Available Cable Available, Electricity Available, Natural Gas Available, Phone Available, Sewer Available, Underground Utilities, Water Available
Waterfront Description None
View Trees/Woods
Roof Type Composition
Street Surface Concrete
Accessibility None
Handicap Access None
Porch Deck, Rear Porch
Private Pool false
Building
Lot Description Cul-De-Sac, Front Yard, Landscaped, Private, Sloped, Wooded
Story Two
Foundation Concrete Perimeter
Sewer Public Sewer
Water Public
Architectural Style European, Traditional
Level or Stories Two
Structure Type Stucco
New Construction No
Construction Status Resale
Schools
Elementary Schools Heards Ferry
Middle Schools Ridgeview Charter
High Schools Riverwood International Charter
Others
Senior Community no
Restrictions false
Tax ID 17 0174 LL0989
Special Listing Condition None
Read Less Info
Want to know what your home might be worth? Contact us for a FREE valuation!

Our team is ready to help you sell your home for the highest possible price ASAP

Bought with Atlanta Fine Homes Sotheby's International




