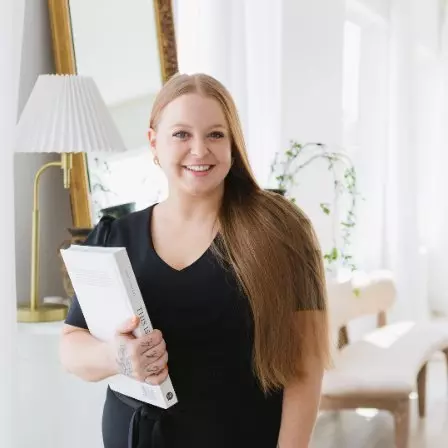For more information regarding the value of a property, please contact us for a free consultation.
Key Details
Sold Price $210,000
Property Type Condo
Sub Type Condominium
Listing Status Sold
Purchase Type For Sale
Square Footage 492 sqft
Price per Sqft $426
Subdivision Candler Walk Condominiums
MLS Listing ID 7266519
Sold Date 09/21/23
Style Mid-Rise (up to 5 stories)
Bedrooms 1
Full Baths 1
Construction Status Resale
HOA Fees $219/mo
HOA Y/N Yes
Year Built 1961
Annual Tax Amount $658
Tax Year 2022
Lot Size 435 Sqft
Acres 0.01
Property Sub-Type Condominium
Source First Multiple Listing Service
Property Description
This Charming Mid-Century Top-Floor condo overlooks a freshly-updated Landscaped Courtyard and Tree Canopy of Goldsboro Park. French Doors in the Living Area open up to a Spacious Balcony to Enjoy the View. The One-Bedroom/One-Bathroom floor plan has a Great Flow, with Abundant Natural Light, Hardwood Floors and Tasteful Finishes throughout. The Kitchen has Updated Hardware, Stainless Steel Appliances and Updated Washer/Dryer. The Common Space includes Courtyard, Dog Walk and Picnic Grill Area. Assigned Parking Space #1 located right next to the building. The home is just Minutes Away from the PATH Trail network and Freedom Park which connects directly to the Eastside BeltLine Trail. Home is near Little Five Points and the Heart of Candler Park. FHA approved.
Location
State GA
County Dekalb
Area Candler Walk Condominiums
Lake Name None
Rooms
Bedroom Description Master on Main, Oversized Master
Other Rooms None
Basement None
Main Level Bedrooms 1
Dining Room Open Concept
Kitchen Cabinets Stain, Solid Surface Counters, View to Family Room
Interior
Interior Features His and Hers Closets, Other
Heating Forced Air, Natural Gas
Cooling Ceiling Fan(s), Central Air
Flooring Hardwood
Fireplaces Type None
Equipment None
Window Features Insulated Windows
Appliance Dishwasher, Disposal, Dryer, Gas Oven, Gas Range, Gas Water Heater, Microwave, Refrigerator, Washer
Laundry In Kitchen
Exterior
Exterior Feature Balcony, Courtyard
Parking Features Assigned, Parking Lot
Fence None
Pool None
Community Features Homeowners Assoc, Near Beltline, Near Marta, Near Schools, Near Shopping, Near Trails/Greenway, Public Transportation, Sidewalks, Street Lights
Utilities Available Cable Available, Electricity Available, Natural Gas Available, Phone Available, Sewer Available, Water Available
Waterfront Description None
View Y/N Yes
View Other
Roof Type Composition
Street Surface Paved
Accessibility None
Handicap Access None
Porch Patio, Rear Porch
Total Parking Spaces 1
Private Pool false
Building
Lot Description Landscaped, Level
Story One
Foundation Slab
Sewer Public Sewer
Water Public
Architectural Style Mid-Rise (up to 5 stories)
Level or Stories One
Structure Type Brick 4 Sides
Construction Status Resale
Schools
Elementary Schools Mary Lin
Middle Schools David T Howard
High Schools Midtown
Others
HOA Fee Include Insurance, Maintenance Structure, Maintenance Grounds, Termite, Trash, Water
Senior Community no
Restrictions true
Tax ID 15 240 08 012
Ownership Condominium
Financing yes
Special Listing Condition None
Read Less Info
Want to know what your home might be worth? Contact us for a FREE valuation!

Our team is ready to help you sell your home for the highest possible price ASAP

Bought with Bolst, Inc.




