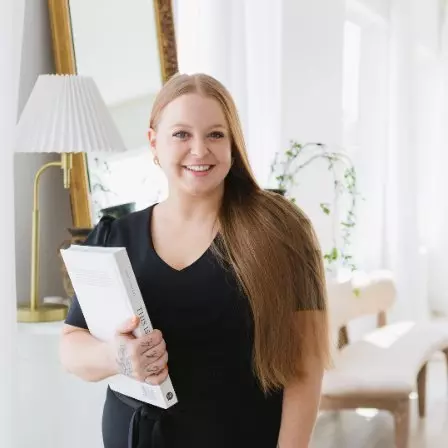For more information regarding the value of a property, please contact us for a free consultation.
Key Details
Sold Price $420,000
Property Type Condo
Sub Type Condominium
Listing Status Sold
Purchase Type For Sale
Square Footage 1,204 sqft
Price per Sqft $348
Subdivision The West Paces
MLS Listing ID 7281334
Sold Date 11/16/23
Style European,Mid-Rise (up to 5 stories),Traditional
Bedrooms 2
Full Baths 2
Construction Status Resale
HOA Fees $651
HOA Y/N Yes
Year Built 1999
Annual Tax Amount $2,252
Tax Year 2023
Lot Size 1,202 Sqft
Acres 0.0276
Property Sub-Type Condominium
Source First Multiple Listing Service
Property Description
The West Paces is a boutique mid-rise community. An extremely private community that is gated. This 2 bedroom, 2 bath home features an open floor plan, tons of natural light, hardwoods throughout, white carrara marble countertops, Bosch stainless appliances, door to private patio from living room with fireplace and 9 ft ceilings. Primary bedroom opens to patio. Primary bath has double vanities, jetted tub and separate shower. Secondary bedroom is currently being used as an office and has walk in closet. The laundry closet is located in the secondary bathroom. Maytag commercial washer and dryer remains. All closets are appointed with California closet shelving. Convenient to I-75, downtown, shopping, restaurants, and medical facilities. The Community has concierge, deeded parking spaces that are covered and gated, fitness room, club room, large pool, hot tub, dog park, and nice size storage unit. Meticulously maintained. Great home, great location, and a wonderful place to call home.
Location
State GA
County Fulton
Lake Name None
Rooms
Bedroom Description Master on Main
Other Rooms None
Basement None
Main Level Bedrooms 2
Dining Room Dining L, Open Concept
Interior
Interior Features Bookcases, Crown Molding, Double Vanity, Entrance Foyer, High Ceilings 9 ft Main, High Speed Internet, Walk-In Closet(s)
Heating Central, Forced Air, Natural Gas
Cooling Central Air, Electric
Flooring Hardwood
Fireplaces Number 1
Fireplaces Type Double Sided, Factory Built, Gas Log, Gas Starter, Glass Doors, Living Room
Window Features Insulated Windows
Appliance Dishwasher, Dryer, Gas Range, Microwave, Refrigerator, Washer
Laundry In Bathroom, Laundry Closet, Main Level
Exterior
Exterior Feature Courtyard, Lighting, Private Yard, Storage
Parking Features Assigned, Covered, Deeded, Drive Under Main Level, Garage, Garage Door Opener, Underground
Garage Spaces 2.0
Fence Wrought Iron
Pool Gunite, In Ground
Community Features Concierge, Dog Park, Fitness Center, Gated, Homeowners Assoc, Near Schools, Near Shopping, Near Trails/Greenway, Park, Pool, Public Transportation
Utilities Available Cable Available, Electricity Available, Natural Gas Available, Phone Available, Sewer Available, Underground Utilities, Water Available
Waterfront Description None
View City, Trees/Woods
Roof Type Composition
Street Surface Concrete,Paved
Accessibility None
Handicap Access None
Porch Covered, Patio
Total Parking Spaces 2
Private Pool false
Building
Lot Description Landscaped, Level, Private, Sprinklers In Front, Sprinklers In Rear, Wooded
Story One
Foundation Slab
Sewer Public Sewer
Water Public
Architectural Style European, Mid-Rise (up to 5 stories), Traditional
Level or Stories One
Structure Type Stucco
New Construction No
Construction Status Resale
Schools
Elementary Schools Morris Brandon
Middle Schools Willis A. Sutton
High Schools North Atlanta
Others
HOA Fee Include Cable TV,Maintenance Grounds,Reserve Fund,Termite,Trash,Water
Senior Community no
Restrictions true
Tax ID 17 018200050728
Ownership Condominium
Financing no
Special Listing Condition None
Read Less Info
Want to know what your home might be worth? Contact us for a FREE valuation!

Our team is ready to help you sell your home for the highest possible price ASAP

Bought with Ansley Real Estate | Christie's International Real Estate




