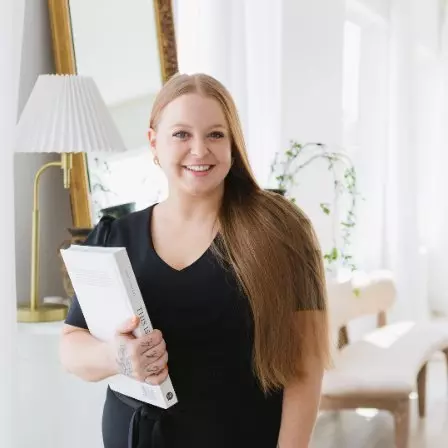For more information regarding the value of a property, please contact us for a free consultation.
Key Details
Sold Price $1,330,000
Property Type Single Family Home
Sub Type Single Family Residence
Listing Status Sold
Purchase Type For Sale
Square Footage 8,593 sqft
Price per Sqft $154
Subdivision Glen Vernon Estates
MLS Listing ID 7289524
Sold Date 12/22/23
Style Traditional
Bedrooms 6
Full Baths 7
Half Baths 2
Construction Status Resale
HOA Y/N No
Year Built 1988
Annual Tax Amount $4,397
Tax Year 2022
Lot Size 1.032 Acres
Acres 1.0317
Property Sub-Type Single Family Residence
Source First Multiple Listing Service
Property Description
This home is beautifully sited on the private, fenced, one-acre lot and located on the side of Mt Vernon Hwy with sidewalks, close to the schools and bus stops in this district. There is amazing space in this light-filled, traditional home in Sandy Springs. High ceilings, deep crown moldings, hardwood floors and open living spaces abound in this home. The huge kitchen has a breakfast room, is open to the family room and quick access to the formal dining room. The library has 2 sets of glass doors for privacy, a wall of built-in bookshelves as well as a separate room with wet bar. The formal living room with bookshelves and gas starter fireplace is spacious and opens to a wall of windows overlooking the pool and backyard. Main floor primary suite is expansive with sitting room with fireplace and built-in bookshelves, walk-n closet, spacious primary bathroom, and two smaller flexible spaces which could be used for more closet space plus a dressing room or gym. The second floor of the main house has 3 large bedroom suites each with plenty of closet space and large full bathrooms including linen closets. There is a 5th bedroom suite over the three-car garage, which is accessed off of the kitchen, with walk-in closet and full bath. The laundry room includes cabinetry, utility sink plus tiled nook for drying hanging clothes. The basement is wide open and finished with plenty of room for all of the toys you need and includes a wet bar, a family room with fireplace, a separate, 6th bedroom suite with 2 closets and full bathroom plus an unfinished room for storage. The pebble-tec pool with attached spa is accessed from the basement, there is a convenient pool bathroom at the entrance. The enclosure for the pool was built so the current owners could swim in a heated space in the winter and cool air in the summer. The enclosure can be removed, ask me about it. The roof is new as of October 2023. The backyard was designed by a landscape architect which included a lovely series of ponds, paths and stonework. The original plan is available. The whole lot is fenced, and the front driveway can be gated once again. There is so much space and potential in this home! **The Mt Vernon Highway bridge is closed coming from Roswell Rd/outside the perimeter. The easiest way to get to this home is via Riverside Drive exit of 285, taking a right where Glen Errol ends into Mt. Vernon Hwy, or coming west on Mt Vernon Hwy from Northside Dr and Powers Ferry, west from Mt Vernon Pkwy. Go past the "Road Closed" signs at Riverside Dr, the home is on the left before you get to the bridge, just east of Glen Errol. Sidewalks are in front of this home.
Location
State GA
County Fulton
Lake Name None
Rooms
Bedroom Description In-Law Floorplan,Master on Main,Sitting Room
Other Rooms Shed(s)
Basement Exterior Entry, Finished, Finished Bath, Full, Interior Entry, Walk-Out Access
Main Level Bedrooms 1
Dining Room Separate Dining Room
Interior
Interior Features Bookcases, Crown Molding, Entrance Foyer, High Ceilings 9 ft Upper, High Ceilings 10 ft Main, High Speed Internet, Sound System, Vaulted Ceiling(s), Walk-In Closet(s), Wet Bar
Heating Central, Natural Gas, Zoned
Cooling Ceiling Fan(s), Central Air, Electric
Flooring Carpet, Hardwood
Fireplaces Number 4
Fireplaces Type Basement, Family Room, Gas Log, Gas Starter, Living Room, Master Bedroom
Window Features Double Pane Windows
Appliance Dishwasher, Disposal, Dryer, Electric Cooktop, Range Hood, Refrigerator, Self Cleaning Oven, Washer
Laundry Laundry Room, Main Level, Sink
Exterior
Exterior Feature Garden, Private Front Entry, Private Rear Entry, Private Yard
Parking Features Garage, Garage Faces Side, Kitchen Level, Level Driveway
Garage Spaces 3.0
Fence Back Yard, Fenced, Front Yard
Pool In Ground, Indoor
Community Features None
Utilities Available Cable Available, Electricity Available, Natural Gas Available, Phone Available, Underground Utilities
Waterfront Description None
View Trees/Woods
Roof Type Composition
Street Surface Asphalt
Accessibility None
Handicap Access None
Porch Patio
Private Pool true
Building
Lot Description Back Yard, Front Yard, Landscaped, Level, Sprinklers In Front, Sprinklers In Rear
Story One and One Half
Foundation Concrete Perimeter
Sewer Septic Tank
Water Public
Architectural Style Traditional
Level or Stories One and One Half
Structure Type Synthetic Stucco
New Construction No
Construction Status Resale
Schools
Elementary Schools Heards Ferry
Middle Schools Ridgeview Charter
High Schools Riverwood International Charter
Others
Senior Community no
Restrictions false
Tax ID 17 013300020069
Special Listing Condition None
Read Less Info
Want to know what your home might be worth? Contact us for a FREE valuation!

Our team is ready to help you sell your home for the highest possible price ASAP

Bought with WYND REALTY LLC




