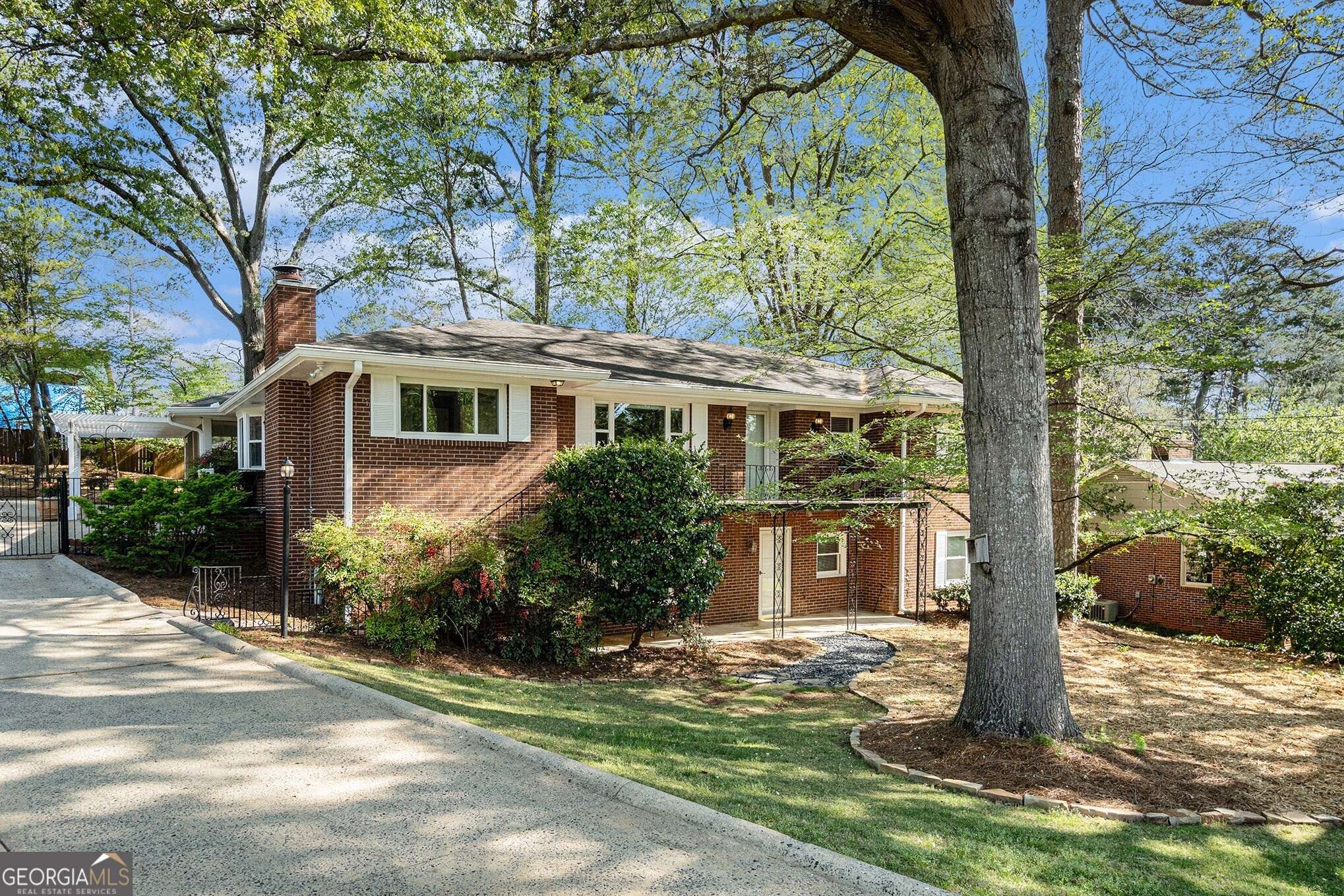For more information regarding the value of a property, please contact us for a free consultation.
Key Details
Sold Price $654,000
Property Type Single Family Home
Sub Type Single Family Residence
Listing Status Sold
Purchase Type For Sale
Square Footage 1,367 sqft
Price per Sqft $478
Subdivision Leafmore
MLS Listing ID 10499339
Sold Date 05/16/25
Style Brick 4 Side,Traditional
Bedrooms 5
Full Baths 3
HOA Y/N No
Year Built 1955
Annual Tax Amount $6,124
Tax Year 2024
Lot Size 0.380 Acres
Acres 0.38
Lot Dimensions 16552.8
Property Sub-Type Single Family Residence
Source Georgia MLS 2
Property Description
A one of a kind floor plan that was perfect for this large family for 51 years! Entry foyer, extra large living room, separate dining room - flows out to a beautiful large screened porch that overlooks the level backyard. The terrace level features a family room with fireplace, 2 bedrooms and 1 bath and an extra large storage workshop. Laundry up & down. New paint and gleaming hardwood floors, pristine retro baths, much like a ranch with a basement but the basement also has front full access on the ground level. Truly a wonderful Leafmore home...in beautiful condition.
Location
State GA
County Dekalb
Rooms
Other Rooms Barn(s), Outbuilding
Basement Bath Finished, Daylight, Exterior Entry, Finished, Full, Interior Entry
Dining Room Separate Room
Interior
Interior Features Bookcases, Master On Main Level
Heating Central, Forced Air, Natural Gas
Cooling Ceiling Fan(s), Central Air, Electric
Flooring Carpet, Hardwood
Fireplaces Number 1
Fireplaces Type Factory Built, Family Room, Gas Starter
Fireplace Yes
Appliance Dishwasher, Disposal, Double Oven, Dryer, Ice Maker, Oven, Refrigerator, Washer
Laundry In Basement, Laundry Closet
Exterior
Parking Features Kitchen Level
Fence Back Yard, Chain Link
Community Features Clubhouse, Playground, Pool, Street Lights, Swim Team, Tennis Court(s), Near Public Transport, Walk To Schools, Near Shopping
Utilities Available Cable Available, Electricity Available, Natural Gas Available, Sewer Available
View Y/N No
Roof Type Composition
Garage No
Private Pool No
Building
Lot Description Level
Faces From the Oak Grove/LaVista intersection (at the Oak Grove Market), go south on Oak Grove Drive (into Leafmore Hills) to right on Leafmore Drive to #2210 on the right
Foundation Block
Sewer Public Sewer
Water Public
Structure Type Brick
New Construction No
Schools
Elementary Schools Sagamore Hills
Middle Schools Henderson
High Schools Lakeside
Others
HOA Fee Include None
Tax ID 18 113 02 012
Acceptable Financing Cash, Conventional
Listing Terms Cash, Conventional
Special Listing Condition Resale
Read Less Info
Want to know what your home might be worth? Contact us for a FREE valuation!

Our team is ready to help you sell your home for the highest possible price ASAP

© 2025 Georgia Multiple Listing Service. All Rights Reserved.




