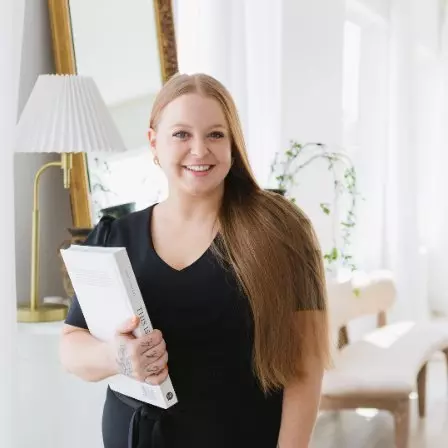For more information regarding the value of a property, please contact us for a free consultation.
Key Details
Sold Price $480,000
Property Type Single Family Home
Sub Type Single Family Residence
Listing Status Sold
Purchase Type For Sale
Square Footage 2,063 sqft
Price per Sqft $232
Subdivision Barrington Farms
MLS Listing ID 7572448
Sold Date 07/17/25
Style Traditional
Bedrooms 3
Full Baths 2
Construction Status Resale
HOA Fees $7/ann
HOA Y/N Yes
Year Built 1984
Annual Tax Amount $2,303
Tax Year 2024
Lot Size 0.423 Acres
Acres 0.4227
Property Sub-Type Single Family Residence
Source First Multiple Listing Service
Property Description
Location, location, location! Best value in Roswell! This home is located in popular Barrington Farms, and has not only the best lot, but best curb appeal! Front porch living and a white picket fence! This traditional home features 3 bedrooms with the primary suite occupying the entire second story! 2 story family room opens to the dining, kitchen, and HUGE sunroom! 2 large secondary bedrooms and bath are also on the main. Upstairs is a loft with fireplace, and the primary bed and bath. Outside the home features an extended patio and rear covered porch. Flat back yard! New driveway gives you plenty of room for parking! 2 car garage is oversized with a great wall rack to hang yard equipment, bikes and toys! Barrington Farms is ideally located off Old Alabama rd. with easy access to 400 as well as great shopping and dining around North Point Pkwy!Minutes to Avalon, downtown Alpharetta, and Roswell! Barrington Farms continues to lure buyers for location and price point. Start building your equity today with this smart investment!
Location
State GA
County Fulton
Area Barrington Farms
Lake Name None
Rooms
Bedroom Description Sitting Room
Other Rooms None
Basement None
Main Level Bedrooms 2
Dining Room Open Concept
Kitchen Cabinets Other, Eat-in Kitchen
Interior
Interior Features High Speed Internet, Vaulted Ceiling(s)
Heating Central
Cooling Ceiling Fan(s), Central Air
Flooring Carpet, Hardwood
Fireplaces Number 1
Fireplaces Type Factory Built, Gas Starter, Other Room
Equipment None
Window Features None
Appliance Dishwasher, Disposal, Gas Range, Gas Water Heater
Laundry In Garage
Exterior
Exterior Feature Private Entrance
Parking Features Driveway, Garage
Garage Spaces 2.0
Fence Fenced
Pool None
Community Features Homeowners Assoc
Utilities Available Cable Available, Electricity Available, Natural Gas Available, Phone Available, Sewer Available, Water Available
Waterfront Description None
View Y/N Yes
View Neighborhood
Roof Type Composition
Street Surface Asphalt
Accessibility None
Handicap Access None
Porch Patio
Private Pool false
Building
Lot Description Back Yard, Corner Lot, Level
Story Two
Foundation Combination
Sewer Public Sewer
Water Public
Architectural Style Traditional
Level or Stories Two
Structure Type Vinyl Siding
Construction Status Resale
Schools
Elementary Schools Northwood
Middle Schools Haynes Bridge
High Schools Centennial
Others
Senior Community no
Restrictions false
Tax ID 12 275407370033
Read Less Info
Want to know what your home might be worth? Contact us for a FREE valuation!

Our team is ready to help you sell your home for the highest possible price ASAP

Bought with Compass




